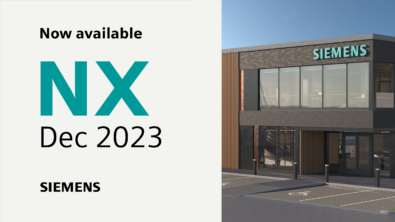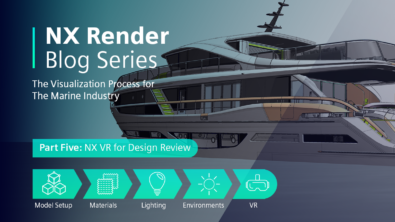NX render for BIM | Reference and Composition
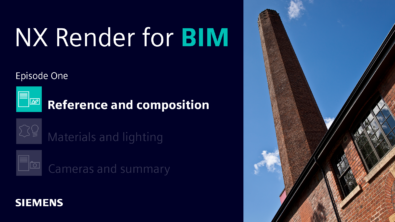
We’re very excited to be bringing you a brand new series on NX™ software for a BIM (Building Information Modelling) project, with particular focus on new BIM tools within the December 2023 release. As part of the Siemens Xcelerator portfolio, NX provides a comprehensive solution within a single package, by catering to the needs of architects and engineers for design, visualization, and engineering tasks. The result? The ideation and development of a truly comprehensive digital twin.
You may be wondering why we have incorporated a chimney stack into the main image for the blog. Well, this mini series and created assets takes inspiration from an area in Sheffield, United Kingdom where one of our offices is located. Sheffield has a rich history in metalwork and cutlery production, underpinning its rapid development during the late 18th – early 19th century.
Whilst these industrial, red brick buildings became empty through the 20th century, regeneration has brought the area to life once more, and it is now listed as one of the best places to live in the United Kingdom. Industrialization meets modernization, which is reflected through the imagery created throughout these blogs.
This will be a three part-series, covering the following topics:
- Gathering reference imagery and considering your composition
- Choosing HDRI’s, materials and lighting for a scene
- The process of applying cameras, and a summary of the value added for users
Take a look at episode two and three in the series here 👇
Greg Arnot, Product Marketing Manager at Siemens Digital Industries Software sat down with Gavin McCambridge, Creative Team Manager at Siemens Digital Industries to talk through the process…

Greg Arnot
How did you find using NX for a BIM project? Was this your first time using NX for a BIM project?
Gavin McCambridge
Yes, it was my first time using the new BIM tools that have just been added into the December 2023 release of NX. The tools were very intuitive to use, which allowed us to get the result we wanted without significant hiccups. It made it quick and easy to put together the base structure of the building, and we used other NX features such as Realize Shape to add extra details. We then used the Siemens Visual Materials (SVM) library, which comes prepackaged with NX, to add materials to our architectural model. This library contains physically based rendering (PBR) representations of commonly used AEC (architecture, engineering, and construction) materials, so that our final renders are realistic.


Greg Arnot
What steps do I need to follow to create renders in NX? Can you take me through your process?
Gavin McCambridge
Let’s start from the very beginning. First, let us consider the design intent. What architectural style, what design language, what mood does the client want to see in our renders? What do we want this to look like? What is the building context, where is it located? What kind of material palette are we working with? So, the first thing we did was to collect plenty of references.

Greg Arnot
What do you mean by “references”?
Gavin McCambridge
A reference is a piece of media, in this case an image, used as a ‘reference’ to ensure that the work we produce is accurate to real life. It also helps us to create a consistent tone in our final renders. Think of a collection of references as a mood board, incorporating several different elements such as building materials, style, structure, shape, mood.
Generally, we find it is better to start with an idea of what you want to create. So, before we started this project, we sat down as team and looked through lots of different reference imagery to inform our renders. You would commonly gather references for the area around the building, where it will be located, to help the new design appear grounded in the area.
The building needs to look like it would naturally fit in. For this project, we drew inspiration from a newly developed area of Sheffield which uses a lot of industrial metals, woods, and bricks all together. That contrast of materials and textures is something we wanted to highlight in our renders. Once we’ve got an idea of what we will look at, then we start getting references for specific materials, different materials, different woods, different bricks, that sort of thing. What do we think will work best within the context of the image? So we have references to start off with an idea of what we’re going to do.

Greg Arnot
So these renders were inspired by buildings in Sheffield?
Gavin McCambridge
Yes, in terms of the design language of the surrounding buildings. Because we were putting the design into a real-world context. Say, for instance, I’m an architect and I’ve used NX to create the 3D structure of a building. What I’m looking at is how do I want to portray it? Effectively, what I’m doing is selling the building back to the customer or local authority to ensure they’re happy with the design. So I’m trying to help them visualize the building, how it will look and feel in the most appealing way I can.
The references are used to see what currently exists in the proposed area, the architectural styles, landscaping, as well as any upcoming developments. It could be considered a form of market research. Materials wise, I probably already know what materials I’m going to be putting on that building because that will have been discussed with the client beforehand.
We use visual reference to see how a material should look under different lights and different environments, so that we can create an accurate representation of that material within NX. References should be used throughout the process to ensure our renders are developing how we would like.
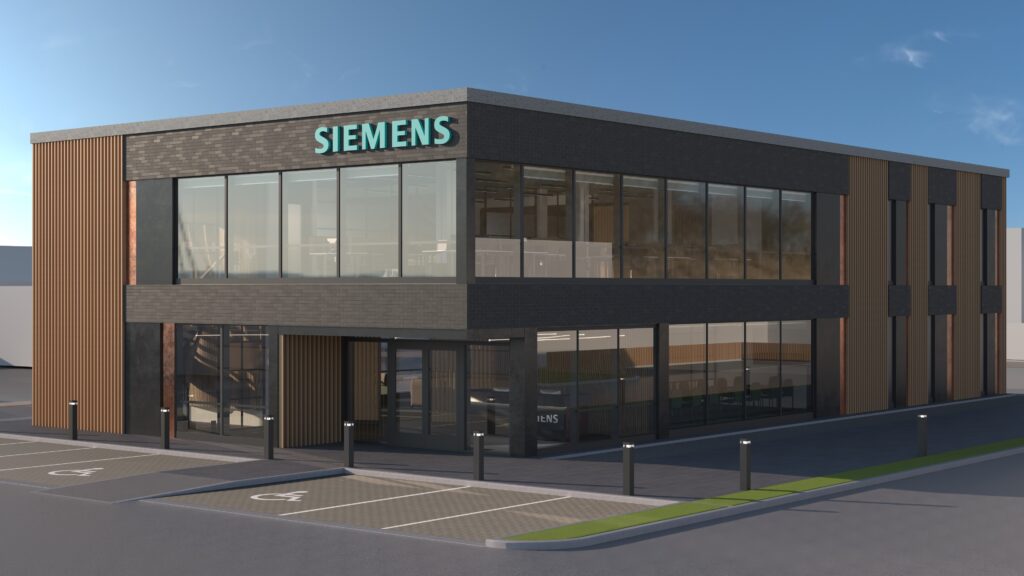
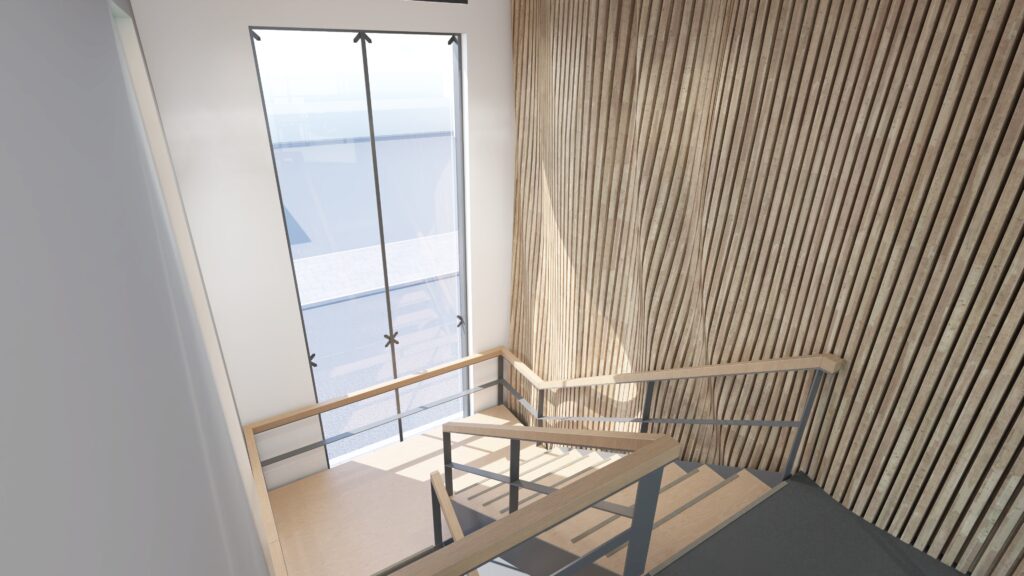

Greg Arnot
What do you mean by composition when rendering?
Gavin McCambridge
Composition is a very umbrella term; it can refer to a lot of things. What I’m meaning is the composition of the image itself. What I’m looking at, how do the buildings sit within the boundaries of the image. Are we too close in? Are we too far out? Are we too high up? Composition is getting the building to sit right within the image, showing enough for example of the landscaping, or perhaps, cutting off the landscaping. Think about what you’re trying to get out of it. What is the purpose, or focal point of the image?
So, for instance, let’s take the front on shot of the building where we’re looking at the entrance and the bottom right-hand corner; the composition is a nice, square-on view. What we’re trying to do is to give the building breathing room around it, to sit nicely within the image frame. You also want to consider how is that building going to sit with the horizon line, aspects like that. When you’re taking a photo of something, it’s exactly the same. You take time to line the shot up the way you want it.
So a lot of things from photography, you can bring into 3D visualization. Art, photography, all these things really come into it at this point. It’s a bit like taking a photo with a virtual camera, that’s the way I think about it. A lot of software “cameras” have the same camera settings you get on physical cameras in the real world. Focal lengths, different lenses, things like that.
The main difference is that you have more control over what you’re taking a picture of. It isn’t a real object; it is something you have created within the software. You have decided what the materials on the object are, you have placed it in a virtual environment, and now, you are taking a ‘photo’ of it. That is what a 3D render is.
The idea of the tool set that we have in NX is we’re not trying to make the user into a designer, we’re not trying to turn engineers into visualizers. Instead, we’re trying to help them create visualizations from their CAD models, without having to learn 10 million new skills.
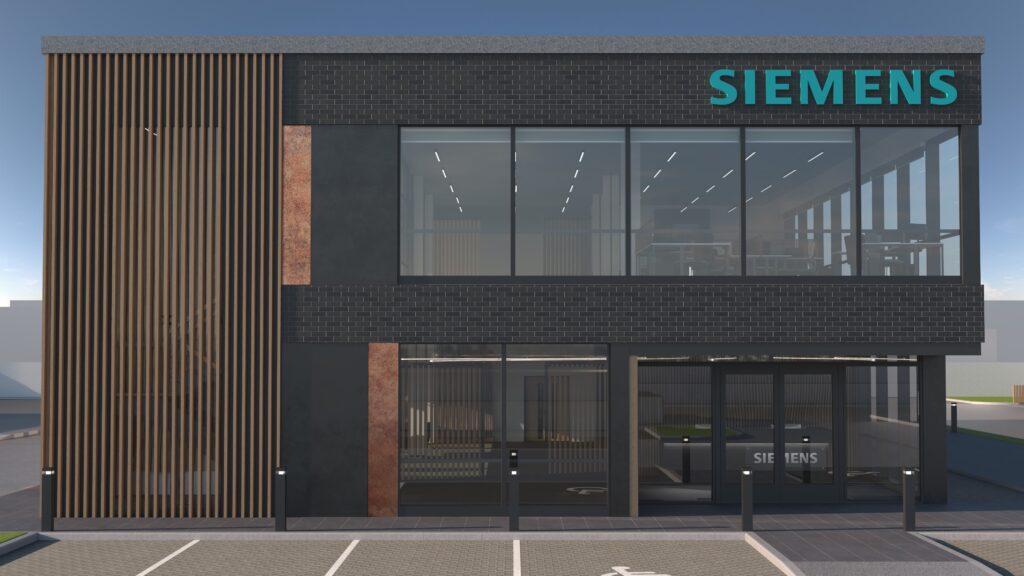

Greg Arnot
So it’s a bit like an auto setting on a camera? That power-users can override.
Gavin McCambridge
Right. There’s a lot of flexibility and the toolset allows you to do most things, but it is simple and intuitive. You don’t need a lot of technical knowledge or artistic experience to make a good render. However, you can go deeper into the methodology and concepts behind it if you have the time and want to maximize your output. Many BIM systems, e.g. Revit, ArchiCAD, have rendering functionality built in, but if you don’t understand what you’re trying to create and apply some sort of artistic principles to it, you won’t maximize the value from what you’re doing
Conclusion
And that wraps up the first episode. Be sure to check back in the coming weeks to learn what comes next in the render process.
Gavin McCambridge, Creative Team Manager, Siemens Digital Industries Software
With over 20 years of experience at the cutting edge of 3D visualization, Gavin now leads an expert team of creatives and 3D artists who are pushing the boundaries of high-end visualization using NX. Working across automotive to aerospace and consumer products to AEC, Gavin’s attention to detail enables him to create some of the most visually stunning content ever produced with NX. His passion for helping others to learn NX visualization is born out through his contributions to blogs and learning materials.

Greg Arnot, Product Marketing Manager, Siemens Digital Industries Software
Greg’s electronics career commenced in the 1990s at Hewlett-Packard in Barcelona, Spain. He served in product management and global business development positions within the Inkjet Commercial Division until 2004, when he founded a wireless startup focusing on social proximity applications for Facebook. Later, he led the U.S. operations of GreenPowerMonitor, a top solar monitoring firm. In February 2020, Arnot joined UltraSoC’s product management team, which Siemens DISW acquired in October 2020. Subsequently, he transitioned to the Siemens NX team in June 2022.

