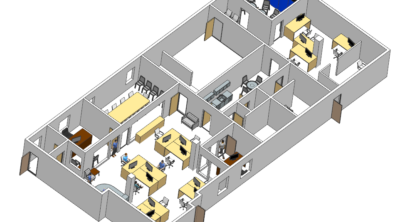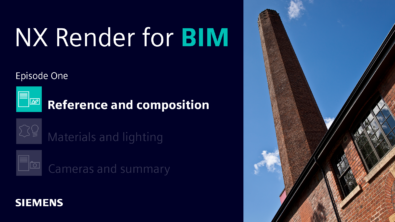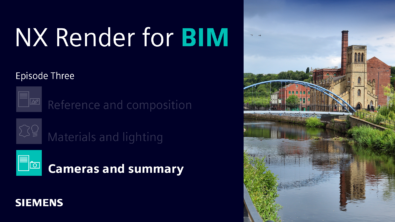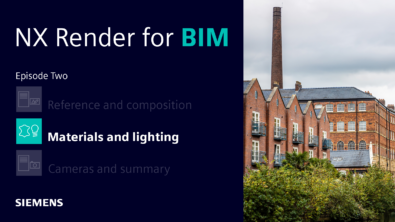How to simplify the BIM design review in construction projects

In the second episode of a three-part series on technology in the architecture, engineering, and construction (AEC) and building information modeling (BIM) industry, our host Jennifer Piper talks to Derek England, the NX Product Manager for AEC and BIM at Siemens Digital Industries Software, about the design review process for the construction industry and how to improve it.
In the first episode, Derek and Jen discuss trends and technology in AEC and BIM. In this episode of the Next Generation Design podcast, you’ll learn how data and design silos impact construction projects and what can be done to eliminate them. You’ll find out about the problems that come with a single-file approach, and you’ll hear how NX improves collaboration and ultimately simplifies the design review processes.
Listen to or read the full episode: Collaboration and Coordination of BIM Tools in the AEC Sphere
What You’ll Learn in this Episode:
The purpose of a design review
Derek kicks off the explanation of design reviews by comparing it to an orchestra, when everyone and all the instruments are getting in sync. A design review allows all the contractors, including the general contractor, to sync on the design for the project. They compare to make sure that they are all utilizing the same design before doing their individual disciplinary work.
With the design review, contractors are intermittently aligning to make sure their individual designs work together, but they are never working on the same design at the same time. Returning to the orchestra analogy, a design review is essentially warming up all together and getting in sync but then practicing and playing the songs separately instead of together.
Why it isn’t easy to collaborate and coordinate design reviews
Design reviews may be once a week or once every other week. But ultimately, everyone works independently of each other for a long time. Contractors make decisions for their own work that may affect someone else’s work and without context of what other contractors and designers are doing. So, someone may make a tweak to the design that works great for them, but detriments another aspect of the design, which does not come up until the design review and the burden is shifted.
All the data from different work must be aligned by the general contractor only after getting each individual piece from the individual contractors. By the time they can finally align and find any issues or clashes, the data may already be outdated and is no longer relevant. A lot of time is spent with old data and designs and figuring out what is still relevant.
With each contractor often utilizing individual software solutions that are the best for their specific discipline, it becomes difficult to integrate the final design. The more time that is spent on fixing errors and trying to align on old data, the less time there is for more design cycles and bringing multiple options to the table. Collaboration needs to be part of the design process early on so that everyone can work on a single source of truth so that everyone can know when an edit is made in real-time, not only at the design review once every couple weeks.
How NX simplifies design reviews
SSF Engineering, a German civil engineering and construction company, designed a new track for high-speed trains in Germany by using NX. They did 4D construction sequencing that allowed them to visualize what the construction site would look like throughout the actual build.
NX is an integrated solution allowing multiple workflows to use the same set of data on the same software solution. Through using a common tool like NX CAD and reusing the data, they simplified the design review. All the designers worked in a flexible, common design environment which boosted efficiency, eliminated errors, and allowed them to see edits live as they occurred— unlike when they were all using multiple systems that weren’t integrated together. Through reducing the time needed to integrate, review, and get feedback, SSF could deliver on time.
The role of the digital twin in design reviews
A digital twin combines the real and digital world. Often times in construction projects, issues are found on-site, and the design is only changed there in the real world, and not updated in the original design. With a digital twin created early in the design process, and changes with their impacts being reflected in all disciplines, these issues can be found early on to avoid the on-site modifications.
How a single-file approach hinders collaboration
While a single part file might work for an architect, it is not so easy to use for engineering construction. When everyone needs the data for different aspects of the design and they don’t want the performance to decrease through all utilizing the single file, everyone often ends up creating their own version of the design. Thus, when a change in the design is made, everyone must figure out what was changed and update it accordingly in their own version and spend a lot of time doing so.
To further explain the concept, Derek uses the example of designing restrooms. With a single-part file, elements are designed. He designs a restroom and then copies and pastes it to the other floors of the building, but then realizes he needs to make a change and makes the change on one floor, the other floors’ restrooms do not automatically update to reflect the change made on one of the floors. That change has to be manually redone on every floor. Then, there’s the problem that everyone using the single-part file sees every aspect, even the ones that do not matter to their work. Without a single source of truth that has everything in it and an option to see only what you want, it decreases efficiency.
Mistakes are made when there is a combination of deadlines, working with old data, and having to constantly translate different CAD tools to integrate all the designs together. Mistakes cost time and money, which cut into the already-thin profit margins in the construction industry. There is no flexibility for making big errors.
How the BIM collaboration space might look like in the next five years
Derek believes that leveraging the cloud and allowing everyone to access data from anywhere on any device will certainly be in the future of BIM.
Secondly, design silos must be eliminated. There must be a more dynamic way for different disciplines to work together and be notified of changes that affect each other so that issues can be adapted to right away, not only after the design review. Design reviews will become high-level, not just spent on finding interferences. Instead, those interferences will be found as everyone is designing and fixed as they go.
Lastly, Derek addresses the documentation of on-site issues. “We can’t have digital twins if decisions [and changes] are being made on site, and these aren’t documented in the digital twin.” In the future, all projects will have a digital twin with changes being represented.
The first two episodes of this three-part series on AEC and BIM address the need for collaboration and integrated solutions. In the final episode, Derek and Jennifer will discuss modular design the trends, implications, and solutions it may hold.
Connect with Derek on LinkedIn
Connect with Jennifer on LinkedIn
Continue listening to the Next Generation Design Podcast
Want to learn more about NX CAD software? Check out our website or try it for free.
Comments
Leave a Reply
You must be logged in to post a comment.



Very good discussion for BIM!!
Is it possible that we put the Chinese subtitle on the video? so we can let more prospects understand the
NX BIM’s value in deep.
Very excellence discussion for BIM!! google